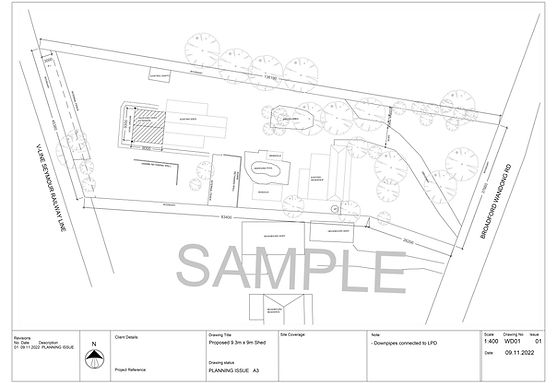
Site Plans and Designs for Sheds and Outdoor Structures
Over time your space will evolve for different purposes and designing it with this is mind can make all the difference as time goes by.
We have been through the process and found that there were things not thought about or allowed for in the design process.
Our goal is to help you through each part of the journey to design your Ultimate Place.
"We have been extremely happy with the services of Rod's Place in assisting with site plans for my elderly parent's new proposed shed in Research VIC. Rod's service was professional, extremely prompt, and accurate. Comes highly recommended".
Mark Sedran Greensborough. VIC
Documentation from Site Plans for Council Approval, to Internal Layout and Concept Designs
Creating a space where you can gather with friends, share stories, work on your favorite projects, form family memories, or store your favourite possessions is what your space has to offer for years to come.
Over time your space will evolve for different purposes and designing it with this in mind can make all the difference as time goes by.
Having experienced the design and shed building process, we discovered the hard way that there were things not thought about or allowed for in the design process and this is also where we can help.
Here at Rod's Place we supply quality documentation from site plans for council approvals to conceptual drawings and renders that visually expand and excite the possibilities of how your structure will be once constructed. We pride ourselves on creating a friendly and personal service that enables quick turnaround times while allowing the ease of connecting with customers when updates and changes need to be made. We are here to help you achieve the ultimate design for your Place, whether it be a Shed, Mancave, Patio, or Storage Space by making the process as informed and as easy as possible.
"Our goal is to help you through each part of the journey to design your Ultimate Place".
Client Experiences
"We have been extremely happy with the services of Rod's Place in assisting with site plans for my elderly parent's new proposed shed in Research VIC. Rod's service was professional, extremely prompt, and accurate. Comes highly recommended".
Mark Sedran Greensborough. VIC
Rod is very professional and promptly provided me a site plan for my garage in Coburg to be submitted to council for planning/building permit purposes. In addition to the site plan I also utilised Rod's vast knowledge and expertise with an on-site consultation and concept design to provide me a solid starting point for my project.
I am very happy with the site plan and also have a well thought idea for the interior and exterior design from Rod's on-site and concept design drafting package. I now know that I am in the best position to build a well thought out structure with some future proofing built in! Looking forward to the concept becoming a reality! I would highly recommend Rod to you to get the ball rolling on your given project with a site plan. In addition to having an on-site consultation to assist with a concept design is invaluable!
Mihkel Keays Coburg. VIC
"Our Services include".

Site Plans Including:
-
Property Boundaries
-
Outline of Existing Structures
-
Easements
-
Proposed Structures
-
Downpipe Placements for Proposed Structures
-
Boundary Setbacks to Proposed Buildings
-
Outline of Neighbouring Existing Structures.
-
Vegetation Areas

Interior Spatial Planning:
Layouts for the Ultimate Workshop or Mancave.
-
Work Bench Size and Placement
-
Placement and Clearances for Car Hoists
-
Clearances between Parked Vehicles
-
PowerPoint Layout
-
Designated Areas for Machinery
-
Storage Areas
-
Lighting Diagrams
-
Electrical diagrams

Concept Images:
Visual Representation for the Ideal Look and feel before choosing a final design
-
Ideal for Colour Selection of Materials
-
Visual Conceptualisation of Rollerdoor Heights and Widths, as well as Window Sizes and Placement.



